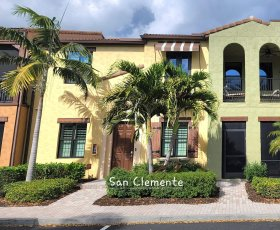Floor Plans & Layout
Overview
Olé at Lely Resort shows a variety of floor plans of Naples real estate surrounded by convenient amenities and beautiful landscaping.
- Everyone gets an attached garage!
- Minimum of 30 consecutive days for rentals
Layout Description | Design |
|---|---|
| Capistrano The Capistrano is a two-story unit with approx. 1,768 square feet under air, two bedrooms and two full and one half baths. This design features a patio and a two-car garage. |  |
| Carmel The Carmel is a two-story unit with approximately 1,484 square feet under air, two bedrooms and two full and one half baths. This design features a patio and a two-car garage. |  |
| Castella The Castella is a home with approx. 1,768 square feet under air, two bedrooms, and two full and one half bath. This unit features a patio and a two-car garage. |  |
| Cordova The Cordova is a two-story unit with approximately 1,484 square feet under air, two bedrooms, two full and one half baths. This design features a patio and a two-car garage. |  |
Escondido The Escondido is a two-story unit with approximately 2,043 square feet under air, three bedrooms and two full and one half baths. This design features a patio and two separate one-car garages. |  |
| Laguna The Laguna is a two-story unit with approximately 1,984 square feet under air, three bedrooms and three full bathrooms. This design features two separate one-car garages. |  |
| San Benito The San Benito is a second floor two-bedroom, two-bath flat offering a gourmet kitchen, an attached one-car garage and 1,501 square feet. |  |
| San Clemente The San Clemente is a 1,404-square-foot ground-floor flat with two bedrooms, two baths and a pair of large lanais – some models face the lake. The living area features an expanded great room/dining room and there is an attached two-car garage. |  |
| San Fernando The San Fernando is a two-bedroom, two-bath flat offering formal living and dining rooms, an attached one-car garage and 1,227 square feet. |  |
| San Pablo The San Pablo is a three-bedroom, two-bath flat offering formal living and dining rooms, an attached two-car garage and 1,770 square feet. |  |
| San Pablo (B) The San Pablo is a second-story flat. The three-bedroom, two-bath design offers an island-style kitchen, a front porch, an attached two-car garage and 1,774 square feet under air. San Pablo B is the reverse floor plan of the San Pablo. |  |
| Santa Ana The Santa Ana is a three-bedroom, two-and-a-half bath town home offering formal living and dining rooms, an attached two-car garage and 1,682 square feet. |  |
Santa Ana (End) The Santa Ana (end unit) is a three-bedroom, two-and-a-half bath townhome offering formal living and dining rooms, an attached two-car garage and 1,733 square feet under air. |  |
| Santa Barbara The Santa Barbara is a three-bedroom, two-and-a-half bath Split-level town home offering an elevated dining room, a sunken living room, an attached two-car garage and 2,008 square feet. |  |
| Santa Clarita The Santa Clarita is a three-bedroom, two-and-a-half bath town home offering formal living and dining rooms, an attached two-car garage and 1,989 square feet. |  |
| Santa Cruz The Santa Cruz is a three-bedroom, two-and-a-half bath Split-level town home featuring an elevated dining room, a sunken living room, an attached two-car garage and 1,800 square feet. |  |
| Santa Isabella The Santa Isabella is a two-bedroom, two-and-a-half bath town home offering formal living and dining rooms, an attached one-car garage and 1,520 square feet. |  |
| Santa Maria The Santa Maria is a two-bedroom, two-and-a-half bath Town Home offering a spacious front entry porch, an attached one-car garage and 1,459 square feet. |  |
| Santa Monica The Santa Monica is a two-bedroom, two-and-a-half bath Split-level Town Home featuring an elevated dining room and a sunken living room, an attached one-car garage and 1,509 square feet. |  |
| Santa Rosa (Front End) The Santa Rosa is a two-story town home with 2,084 square feet under air, three bedrooms and two-and-a-one-half baths. This design features a front porch downstairs and a Juliette balcony off the guest suite and includes an attached single-car garage and twin secure outdoor storage closets. |  |
__________________________________________________________________________________


